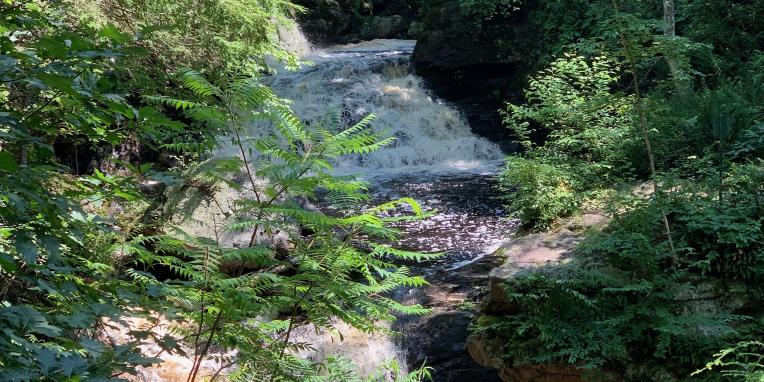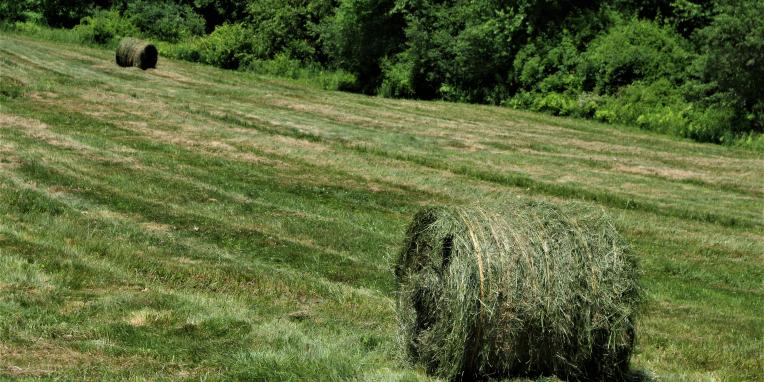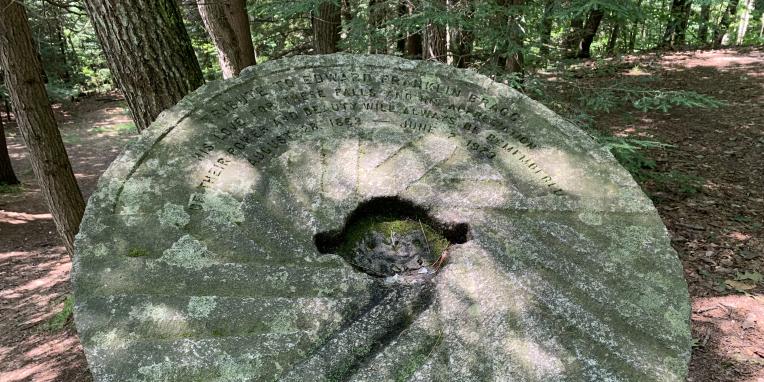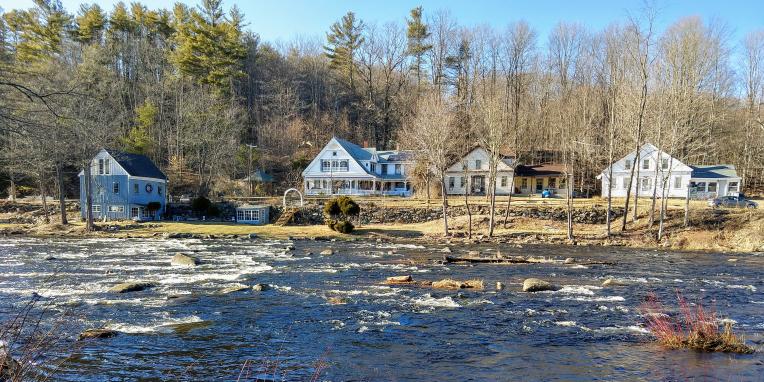Raymond School Renovations
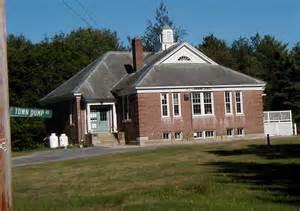
The current plan for the building, recommended by the Building Committee and approved by the Select Board, is to renovate this structure as modern town offices. This work will be done following the highest possible standards for energy efficiency. Before this building can be occupied as offices several specific projects must be completed. These include:
- Abatement of a large amount of asbestos from surfaces inside the building and the roof, now complete.
- Installation of a new roof, once the old asbestos-containing material has been removed. To reduce long-term maintenance costs and to improve the integrity of the roof, the existing unused chimney will be removed.
- Replacement of the current 1939-era oil-fired furnace with a modern, energy-efficient environment control system.
- Drainage work to stop the recurrent flooding on the bottom floor.
- Architectural studies done to design the best use of the space.
- Upgrading various items to comply with the needs of ADA-designated individuals.
- Top to bottom renovation of the building converting space used for elementary children into efficient office spaces.
The first task, to remove asbestos, is complete. Following an approval, by the Royalston Historic District Commission allowing the removal of the existing chimney, work to replace the roof was done. The Building Committee is looking for someone to clean up the interior of the building including the removal of the metal stud system that held walls that were removed due to asbestos. This will allow the insulation project to go forward.
We have already had a detailed plan developed by an architect showing how the building could be used. Although the actual layout of offices has not been approved by the Select Board the project scope can be found at this link.

